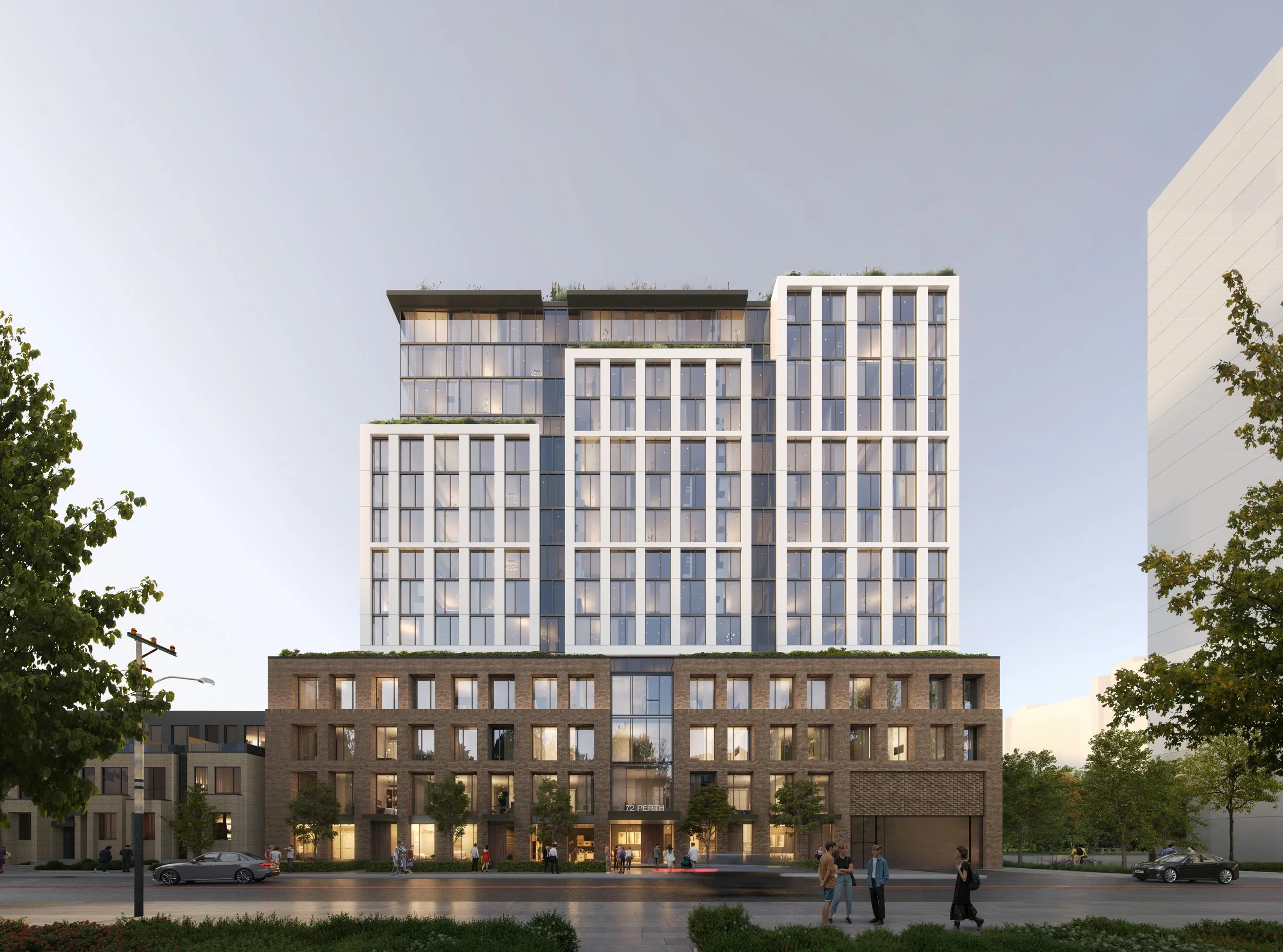72 Perth
Introducing 72 Perth, located in the vibrant Dufferin Grove area of Toronto, near the Museum of Contemporary Art and the Bloor GO Major Transit Station Area (MTSA). This innovative project is designed to transition scale and density within a rapidly evolving, mixed-use neighborhood. With high-density developments surrounding the GO and UP Express lines and the finer grain of single-family neighborhoods beyond, the building’s stepped form reflects this evolving density, harmonizing with its surroundings while providing valuable housing.
The design of 72 Perth draws inspiration from the site’s heavy industrial past, integrating seamlessly into its context with a thoughtful approach to both architectural form and materiality. The project features a 4-storey brick podium that respects the area's industrial heritage, topped by an 11-storey tower that complements the surrounding structures. The building’s stepped design breaks into three distinct segments, allowing it to transition smoothly with the surrounding buildings and enhance the urban fabric.
With 211 residential units spread across 197,000 square feet, 72 Perth aims to benefit the Dufferin Grove community by not only increasing housing availability but also by enhancing the urban environment through sustainable and functional design.
City: Toronto, Ontario
Size: 197,520 sf.
Status: Work In progress

