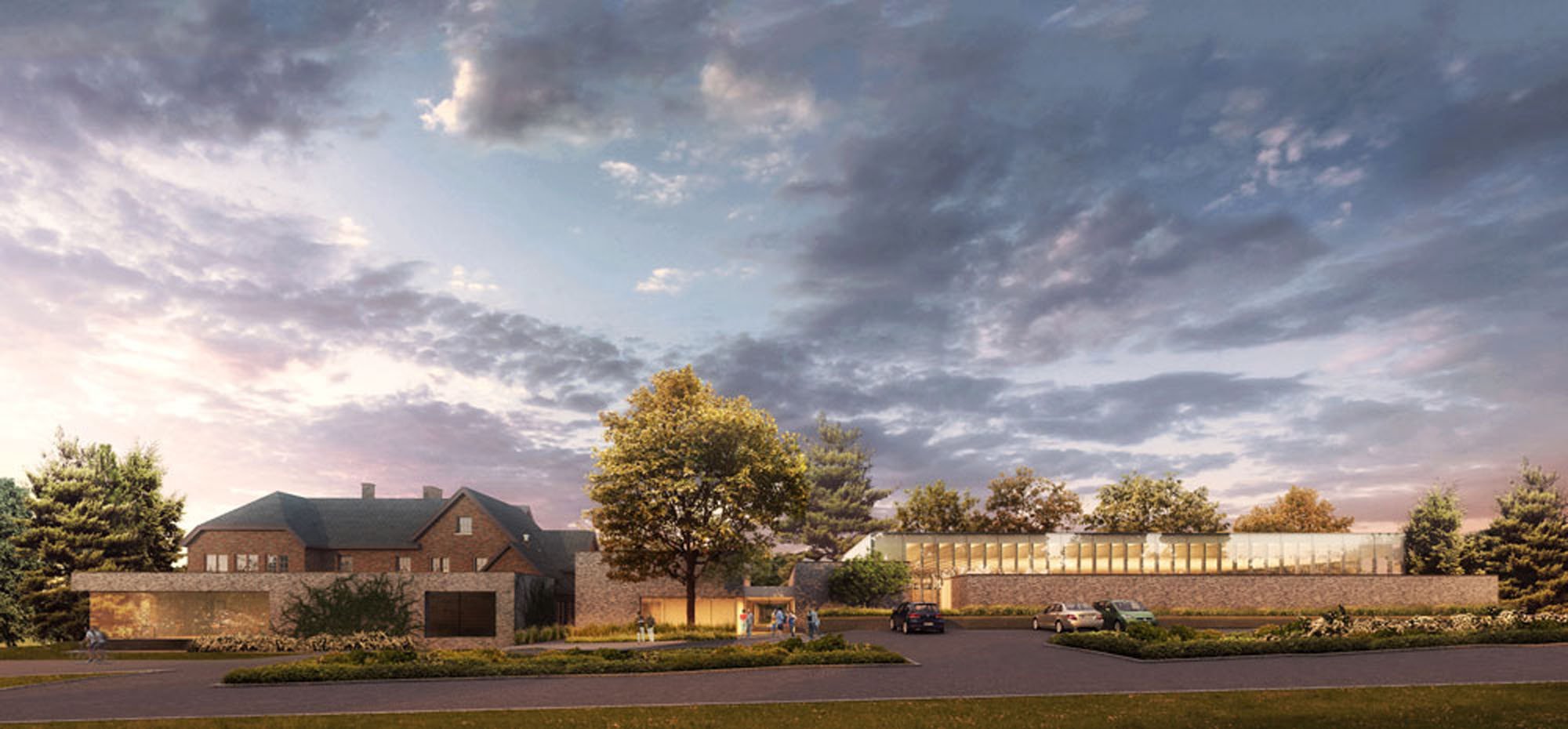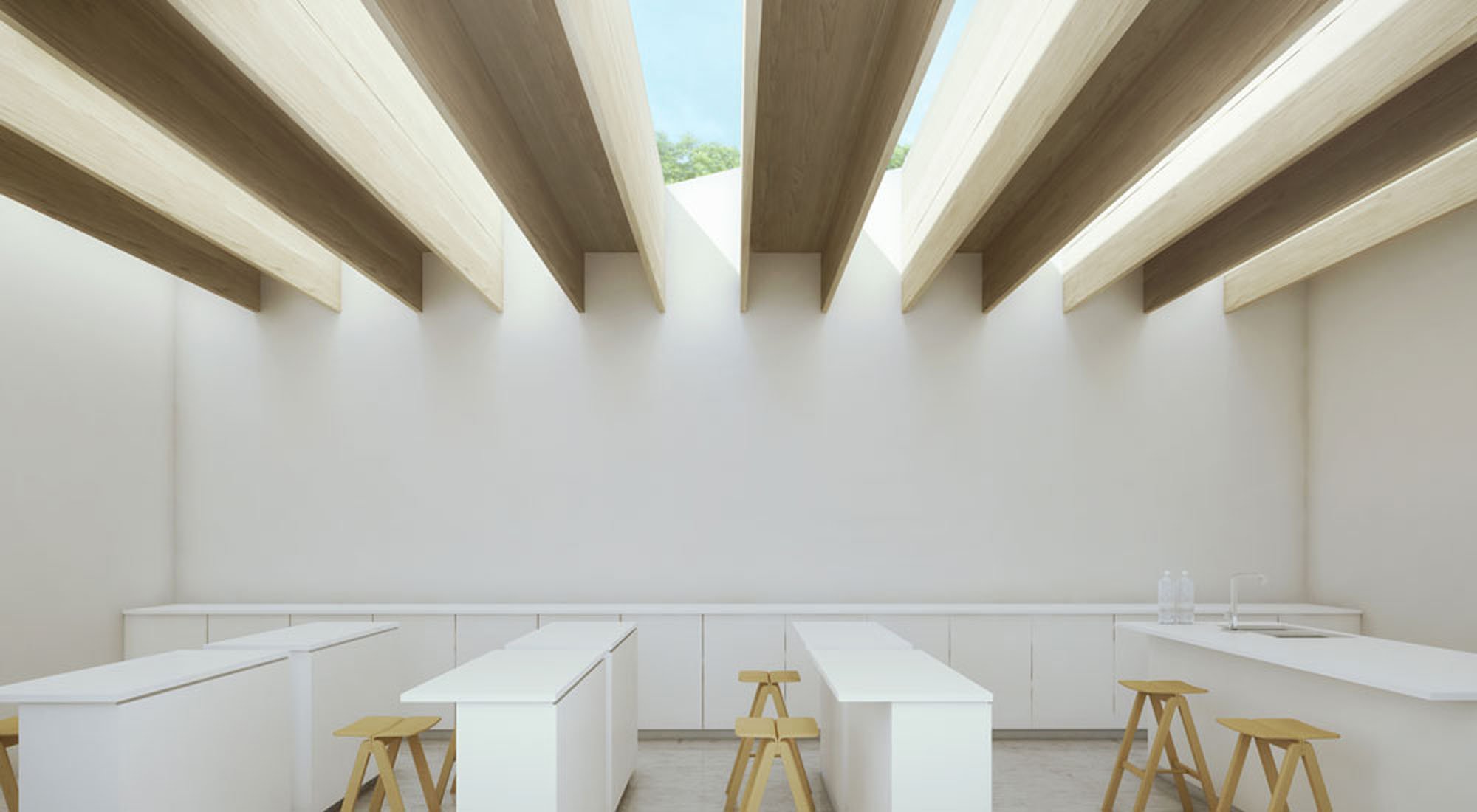Brockville Academy
This Brockville school is a heritage site, on a property facing the St. Lawrence River. The renovation and new building contains a 120 student residence, a gymnasium, a library and specialized classrooms. The project aims to create a cohesive campus for the students, integrating the network of buildings with the landscape. Facilitating outdoor spaces where children can learn, play and congregate. The architecture keeps a low profile, accentuating horizontality to negotiate its scale with the surrounding low-rise residential neighborhood. In terms of materials and finishes, the addition reference what’s existing through use of masonry, but differentiates itself as new through use colour and proportion. The interiors are expressed with natural materials, including glulam in the gymnasium, exposed wood in the classrooms and polished concrete floors. This renovation and addition emphasizes passive sustainable strategies. For example, light is critical. Many of the classrooms are entirely day lit with operable, north-facing skylights; limiting heat gain from windows and providing passive cooling.
City: Brockville, Ontario
Size: 45 000 sf.
Status: Unbuilt






