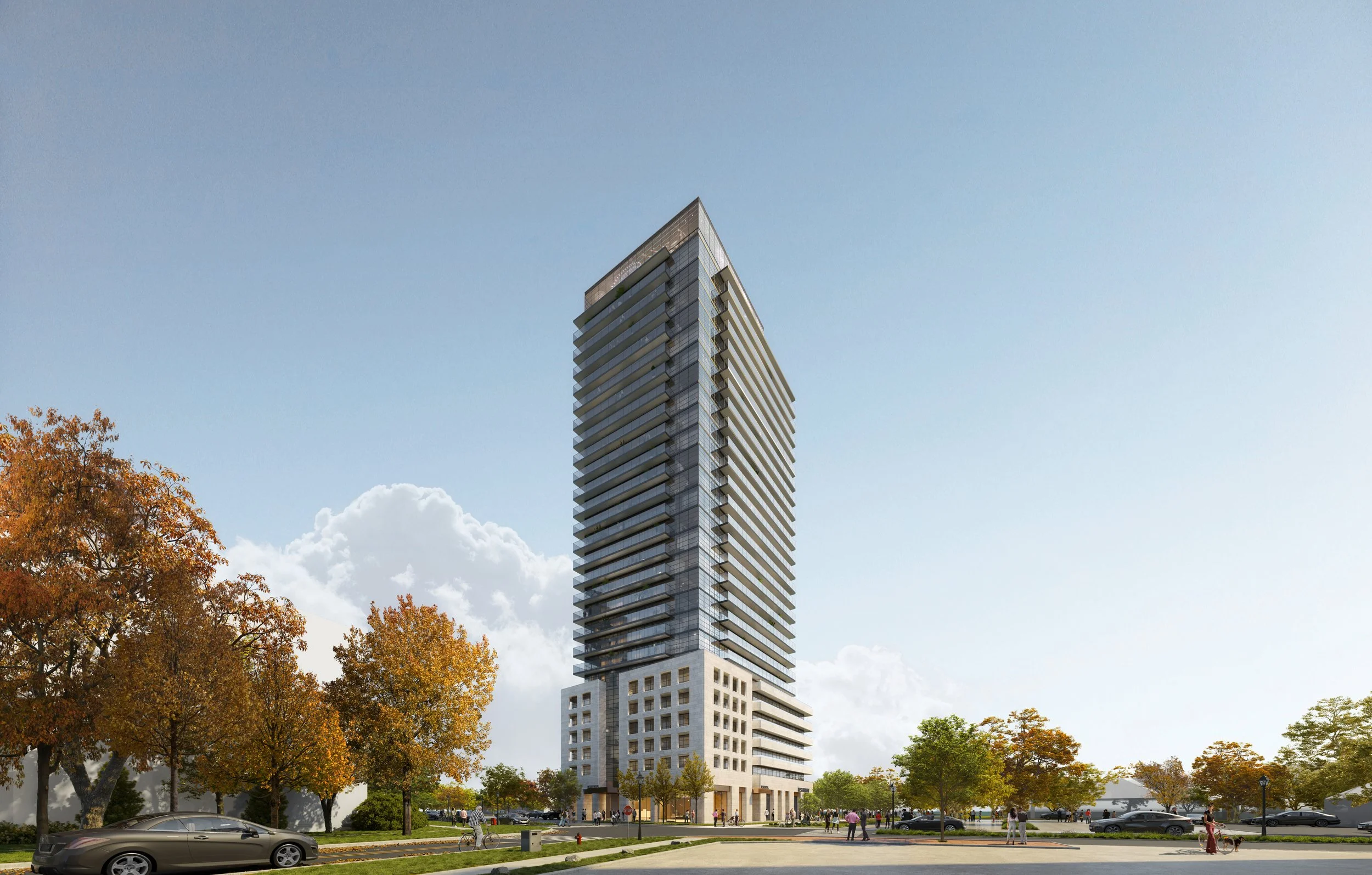Burlington Waterfront
The Burlington waterfront is undergoing a rapid, urban transformation. This 28-storey mixed use proposal responds to 3 important scales: the city, the immediate local area, and that of the pedestrian.
At an urban scale, the tower height and massing respect and follow the “clothesline” of the surrounding existing and proposed buildings, as seen from the Brant Street Pier. The architectural massing has been broken down to create two thinner, more slender volumes and topped with a transparent screen so that from the wider urban area, including the Skyway Bridge, the project will have a unique presence. At the top of the building, a transparent screen will visually extend the height of one of the volumes to further their distinct characters and feature lighting will be incorporated to enhance the skyline.
At the neighbourhood scale, there contextual datum at a height of 6 storeys that the building podium responds to. An expression of wrap-around balconies, with an optional glass enclosure system, creates a unique and varied podium façade with depth and activity. At the podium roof level, a large outdoor amenity space provides green roof opportunities with views over the lake and down to the new privately-owned public space (POPS) at grade.
At the street level, the building provides pedestrian-scaled spaces on 3 frontages: both Lakeshore and Old Lakeshore Road, as well as a third frontage across a wide landscaped POPS that extends the 20m Martha St view corridor through the site to Lake Ontario. Rich, tactile materials such as stone, wood, and bronze metal are incorporated at the ground level and articulated through a rhythm of openings into the retail spaces. Above, wood soffit and canopies with signage and wayfinding lower the perceived height of the ground floor and reinforce the human scale. A publicly accessible indoor amenity space opens to the adjacent POPS to create a unique urban space blending inside and outside.
City: Burlington, Ontario
Size: 380 422 sf.
Status: Work in Progress
In collaboration with: Studio TLA // Landscape Architects




