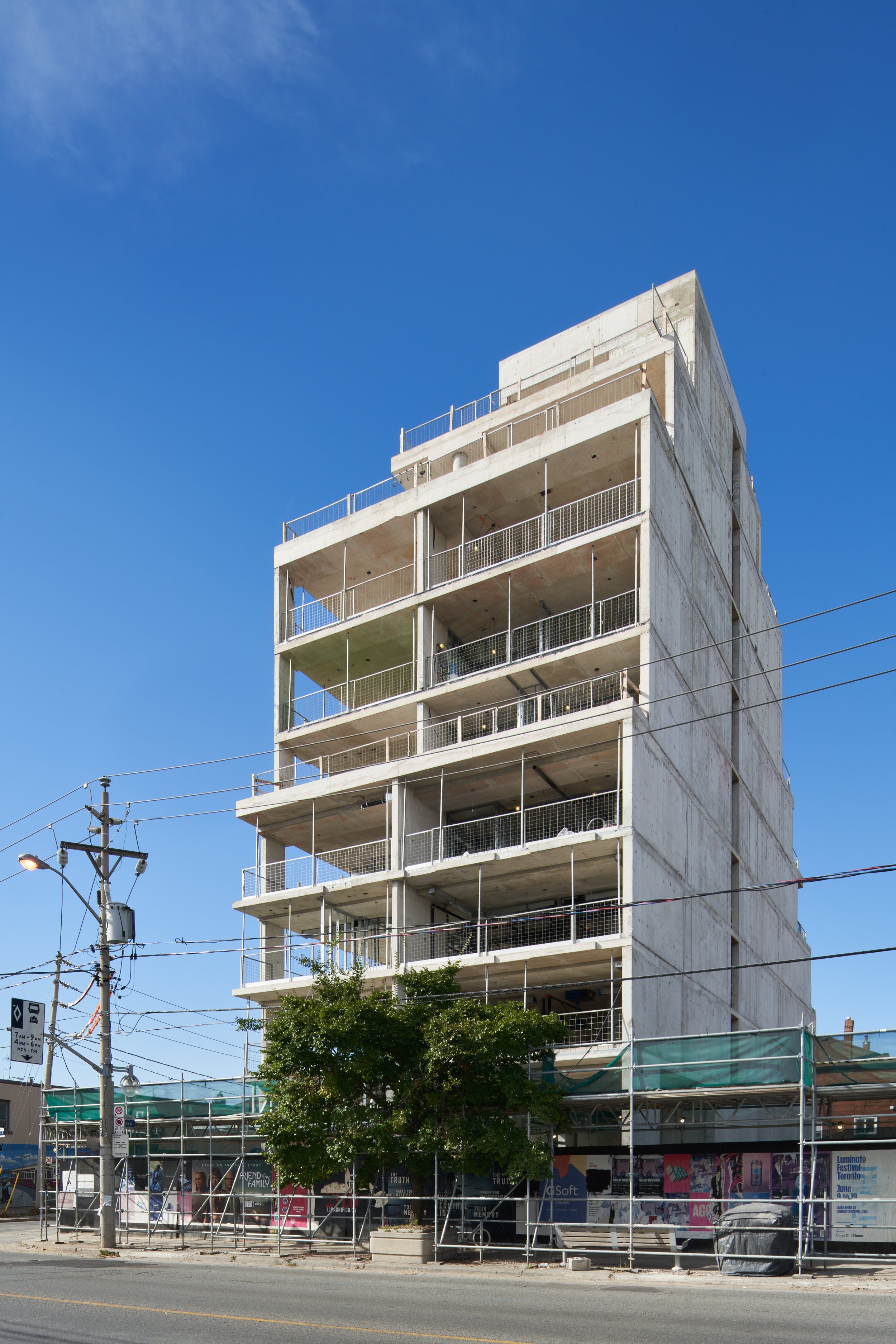Cricket Park Residences
The exciting new multi-unit development in Toronto is currently a work in progress, with a total size of 240,000 square feet. The project is being undertaken in collaboration with a client who is dedicated to bringing high-quality, purpose-built rental units to the city.
The development will consist of 221 units, all of which will be purpose-built rentals. The building will be eight stories high and will provide finely crafted rental units to meet the high demand for housing in the MTSA site. Of the 221 units, 25% will be 2B+ units, which will cater to families looking for quality, purpose-built rental accommodations. The location of the development is particularly strategic, as it is situated just one block west of the future Eglinton Crosstown LRT Fairbank station at Dufferin and Eglinton Ave. W.
To encourage alternative modes of transportation, the project will provide above-minimum bicycle parking. This stretch of Eglinton will also be updated to include a dedicated bike lane, further promoting sustainable transportation options. The building's full block façade will be broken up into urban-scaled volumes, with a pedestrian-scaled street frontage. The development's rooftop will provide a variety of hotel-level amenities, including a gym and yoga room, co-working space, a private party room, and an urban garden area. In addition to these amenities, the rooftop will also feature a dog run, a family area, and dining areas. With its strategic location, purpose-built units, and luxurious amenities, this development promises to provide high-quality, much-needed rental accommodations to Toronto residents.
City: York, Ontario
Size: 24 466 SF. (Phase 1), 152 831 SF. (Phase 2)
Status: Phase 1 Under Construction, Phase 2 in Planning












