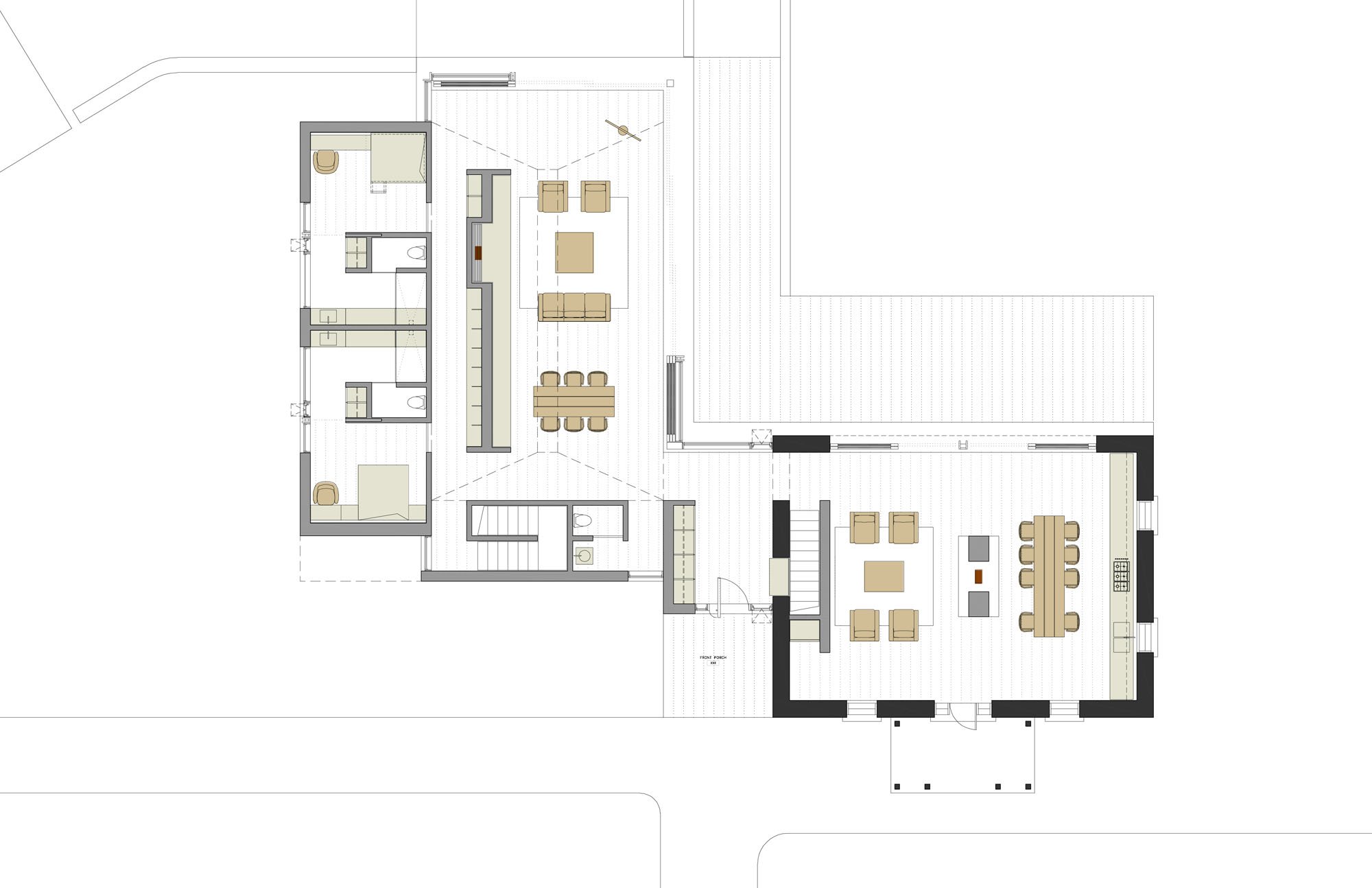Farmhouse
This project plays with the common semi-detached typology through an unconventional pair of residences on a severed lot. Conjoined through a shared ground floor volume, the two homes are separated at the second and third storeys creating a hybrid typology that combines the efficiency of a semi-detached form with additional benefits of a detached home. The narrow light well that separates the upper storeys allows for a row of skylights that light the full length of the ground floor of the larger of the two homes. These concealed skylights gently wash the shared wall with indirect, natural light and create a combined kitchen, dining and living room that is lit from all four exposures, a rarity for infill lots. The separation also provides natural light to inbound bathrooms on the upper levels with windows facing the light well.
The two residences are distinguished further through form and material to create individual identities. The larger, western residence is a lighter volume, of glass and stucco planes that step back over a brick base. The eastern half inverts the relationship with a heavy red-brick mass that projects forward above a recessed entry. The brick mass is carved away to reveal a terrace overlooking the street. The interior of the larger unit photographed here is characterized by a minimal material palette with warm wood accents in the millwork and decorative ceiling details.
City: Toronto, Ontario
Size: 2900 sf.
Status: Completed 2019




