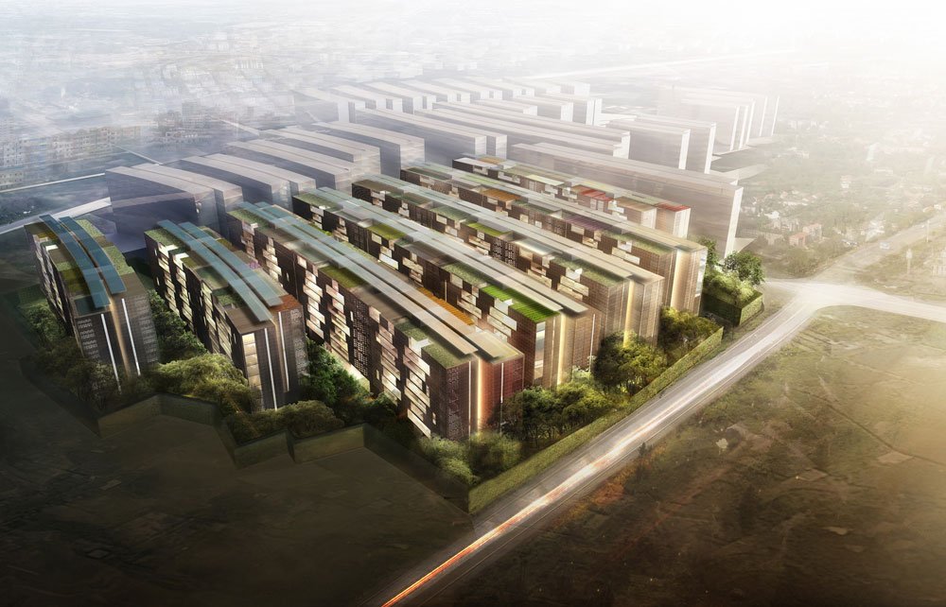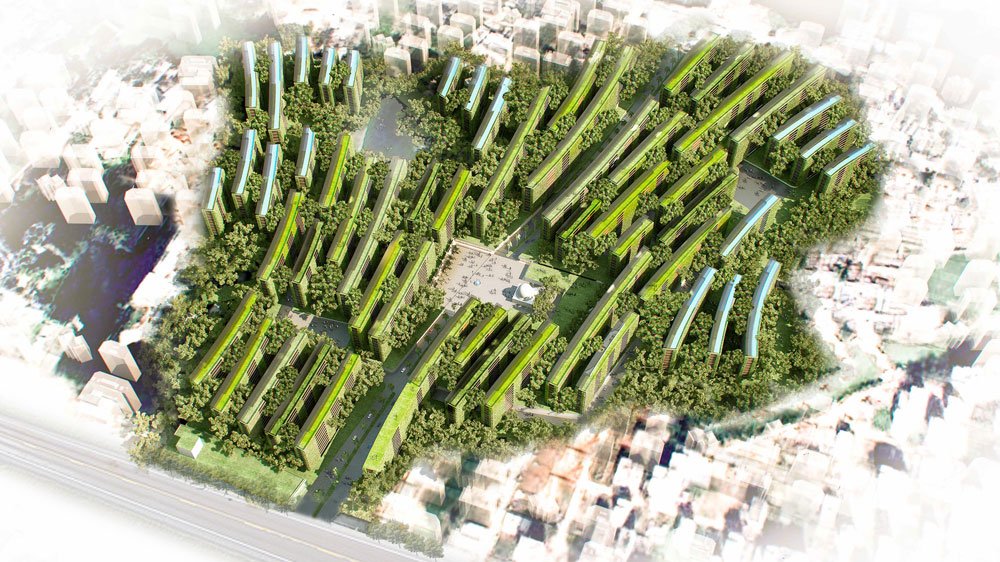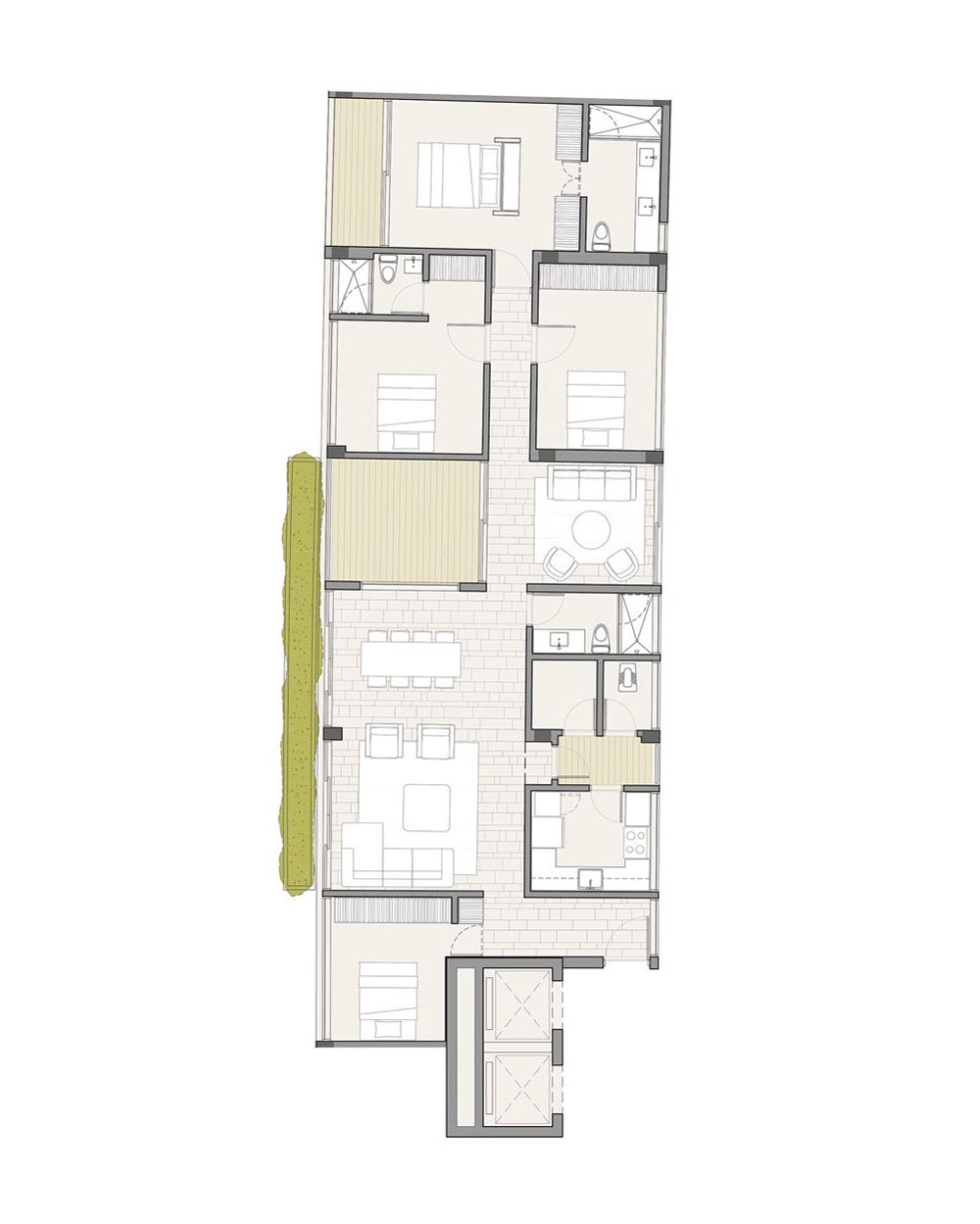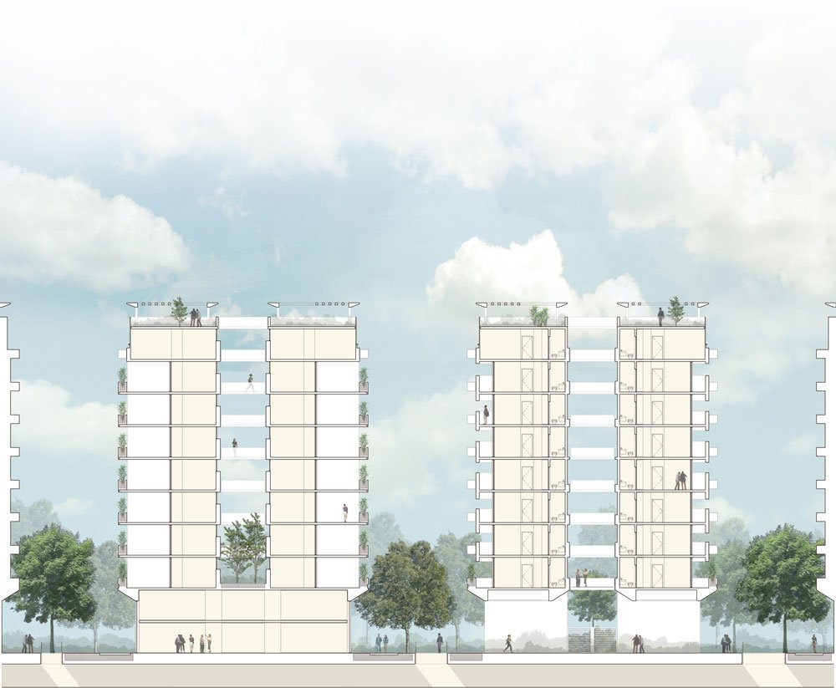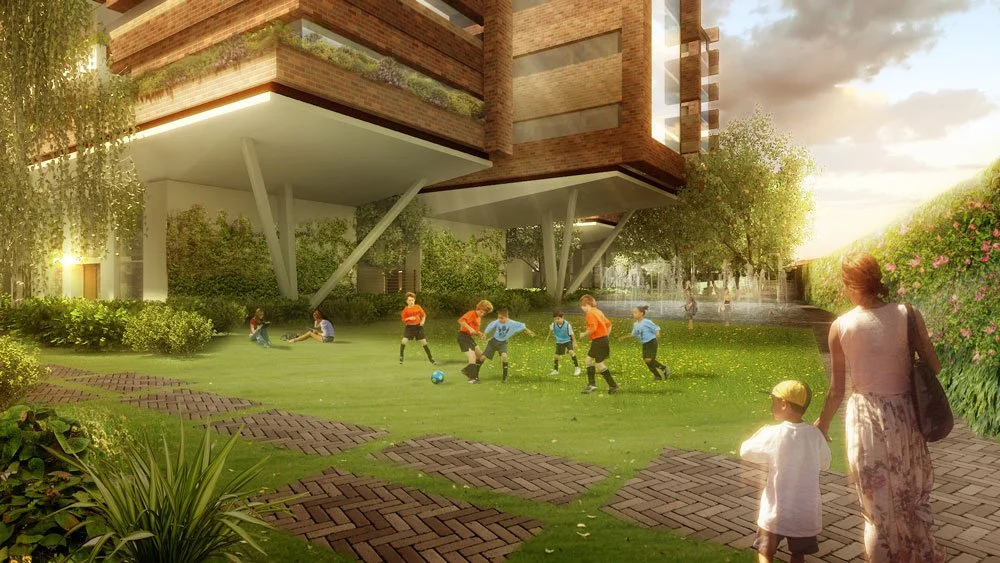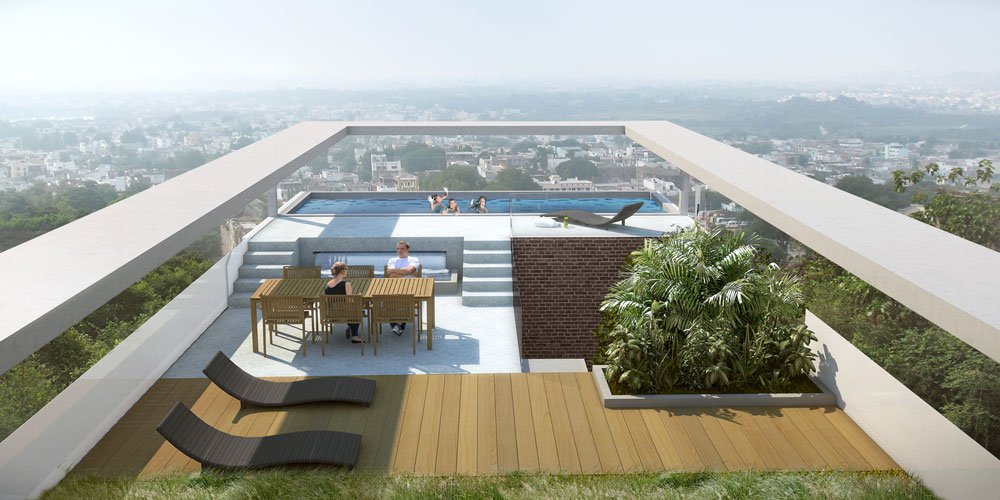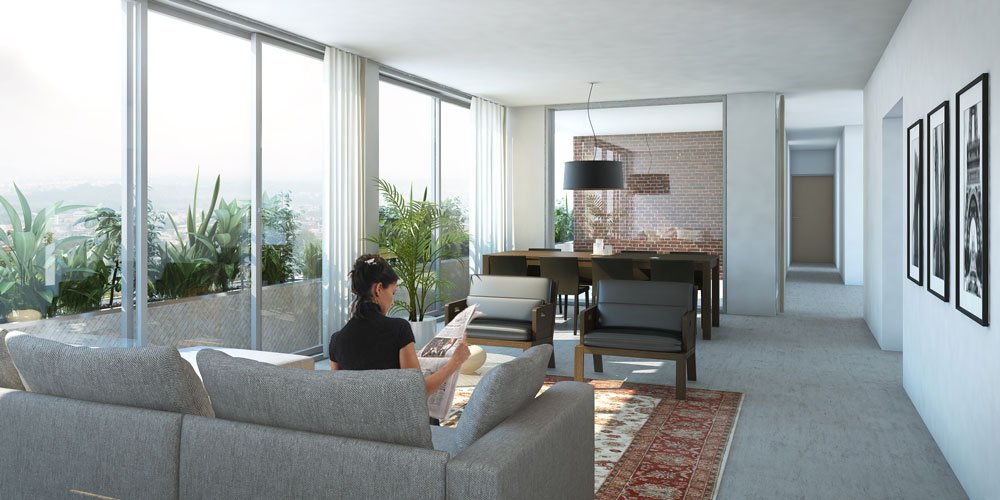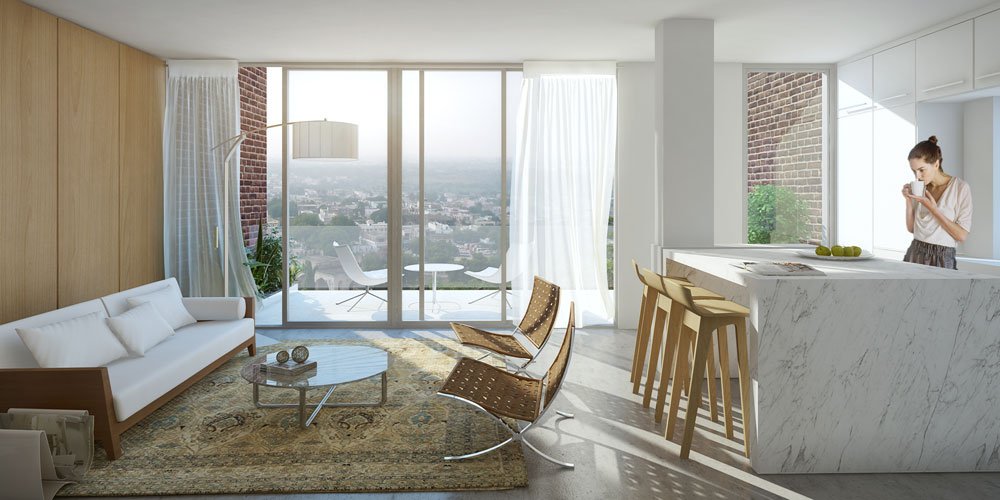Shobuj Pata
Located on the ever-expanding urban periphery of Dhaka, Shobuj Pata (Bengali for Green Leaf) proposes a new architectural typology that effectively balances density and efficiency with ecological sustainability. In a city with a population incomparable to anything in Canada, the challenge is not to limit density, but rather enrich it. To that end, the project consists of approximately 2,300 dwelling units spread throughout 10 story buildings on 32 acres, and contains a mix of unit sizes to accommodate larger and complex familial living arrangements.
Sustainable strategies are the driving force for Shobuj Pata’s design, from the north-south orientation of the buildings to capture wind flows, to their narrow floor plate allowing cross-ventilation and ample natural light to limit reliance on electricity. The entire development sits on a layer of underground parking, creating an artificial ground plane that is engineered to store and distribute rain water via a system of bioswales, alleviating pressure on the city’s strained and polluted hydrological infrastructure. The separation of vehicular and pedestrian circulation allows landscaping to flourish throughout the podium level, mitigating urban heat island affect and providing ample amenity and recreation space. The landscaping further extends up the face of the buildings as both a solar and visual screening device, while providing a cooler and healthier microclimatic veil around the residential buildings.
City: Dhaka, Bangladesh
Size: 4 800 000sf.
Status: Concept (Recipient of OAA 2017 Concepts Award)

