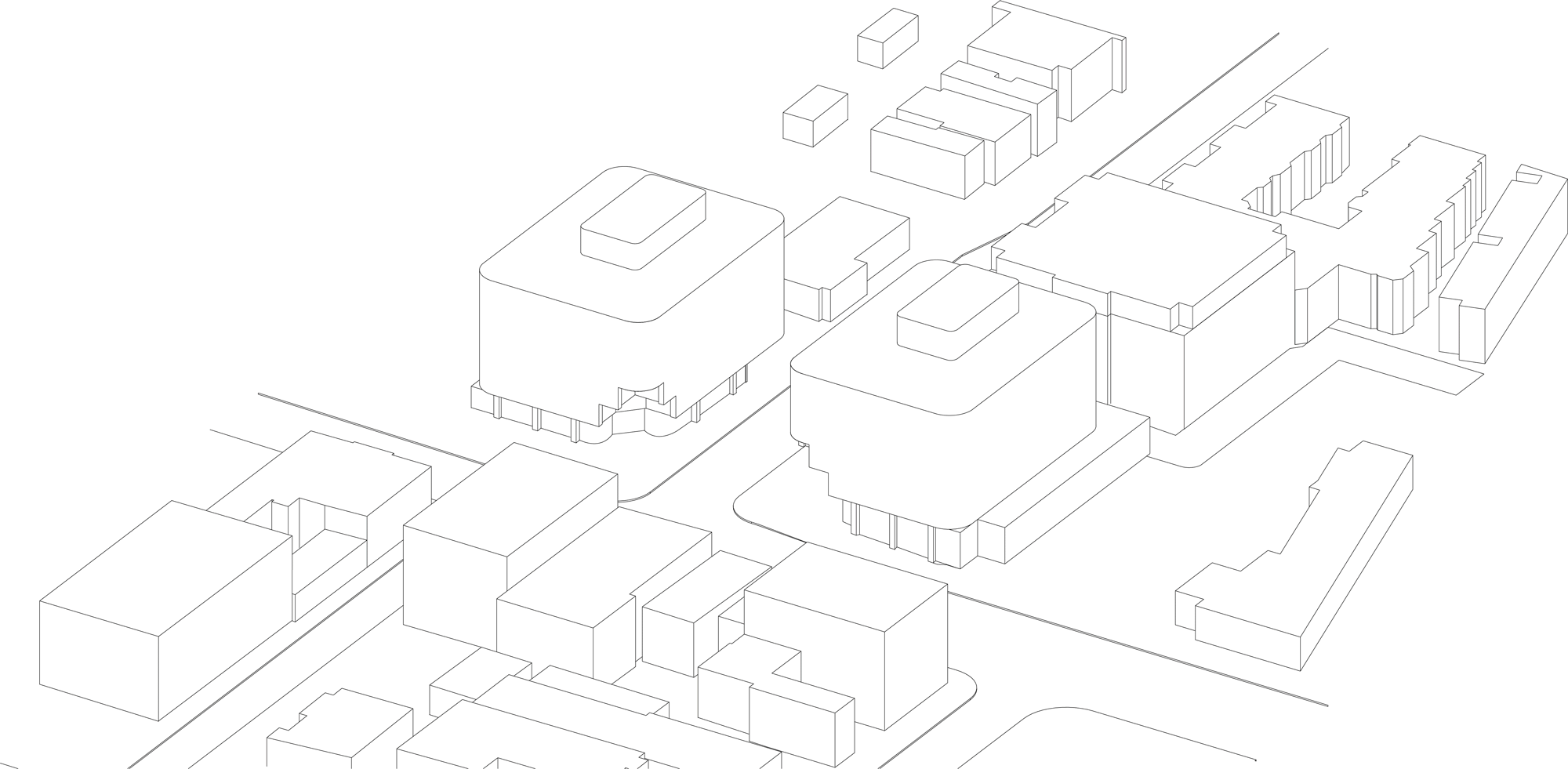Summerhill Offices
This project is a complete overhaul of a 1980’s midrise office building, modernizing its architectural expression, environmental and energy efficiency, occupant amenity and accessibility. The existing masonry and facetted corner glazing was removed to reveal a robust and elegant concrete structure. This was then wrapped in a high-efficiency curtainwall, creating panoramic views of downtown Toronto. The new glass is curved, matching the existing structure’s form. For additional passive cooling and occupant amenity, new steel balconies cantilever from the structure, scalloping across the façade, reinforcing the building’s unique curvature. At grade, the commercial spaces are reconfigured to improve the pedestrian streetscape, mediating the 6’ slope of the site, and to create a new public lobby on Yonge Street.
The renovation of 1133 Yonge Street reflects JCI's commitment to sustainability and reducing carbon emissions by reusing and modernizing an existing building, rather than building new. By preserving the building's solid structure, the renovation minimized carbon emissions and waste to landfills, highlighting the concept of 'embodied energy' and the environmental benefits of adaptive reuse. The re-cladding of the building with a high-efficiency curtain wall not only allows for panoramic downtown views and accentuates the building's unique, curved exterior, but also enhances its energy efficiency. This built form is a major MTSA development, sitting only 30 meters away from Summerhill subway station.
The building's design prioritizes occupant well-being by providing a variety of workspaces, from open-concept collaborative spaces to private offices, meeting rooms, and a lounge and eating area. Additionally, cantilevered steel balconies not only add interest and detail to the building's southern façade but also provide additional passive cooling and amenity space, promoting a healthy and sustainable workplace.
Overall, the renovation of 1133 Yonge Street demonstrates JCI's commitment to sustainability by reusing existing materials, reducing carbon emissions and waste, and enhancing occupant well-being, making it an exemplary model for sustainable design and construction.
City: Toronto, Ontario
Size: 65 000 sf.
Status: Completed 2019
Toronto Urban Design Award of Excellence, 2023
Jury comment: “The retrofit of the 1133 Yonge Street building successfully demonstrates the importance of reducing embodied carbon while at the same time modernizing the architectural expression from the 1980’s. In addition to notable sustainability interventions that are part of this revitalized structure, the Summerhill Offices is an exemplar of heritage conservation and transition to a contemporary era. With a new modern form, the building reflects a refreshing renewal of the heritage fabric that it is a part of and that defines this stretch of Yonge Street. It complements the adjacent railway station retrofit, together contributing to an assembly of iconic heritage assets along the street that are visibly dynamic both day and night. This building transformation is simply a beautiful example of how to capture the architectural essence of what was and bring it into a new time.
The building provides a new weightlessness to its adjacent twin building, but the architectural translation and transformation does so in a respectful way. It is not a “better than” but a new “addition to” in terms of architectural expression and contemporary contribution. The existing height, massing, and prominent horizontal lines are maintained so that it continues to belong to the group of related buildings along the street. Even the solid character of the building has been maintained, but in a different way. The solid expression is now a transparent solidity, each floor held together by the strong horizontal lines. The exterior sustainable design interventions are visibly showcased in an innovative and attractive way but are positioned so that they do not detract from the renewed front façade. The greening of the lower south façade brings the aspect of nature to the building, which further exemplifies the sustainability commitment and adds to softening of the architectural language and the adjacent parking lot. The retail street datum line is maintained and the new café at the lower ground level helps to animate the street and mitigate an often-awkward grade change. Although, it is unfortunate that a more suitable and animated use is not part of the prominent building corner and pedestrian experience at grade.”











