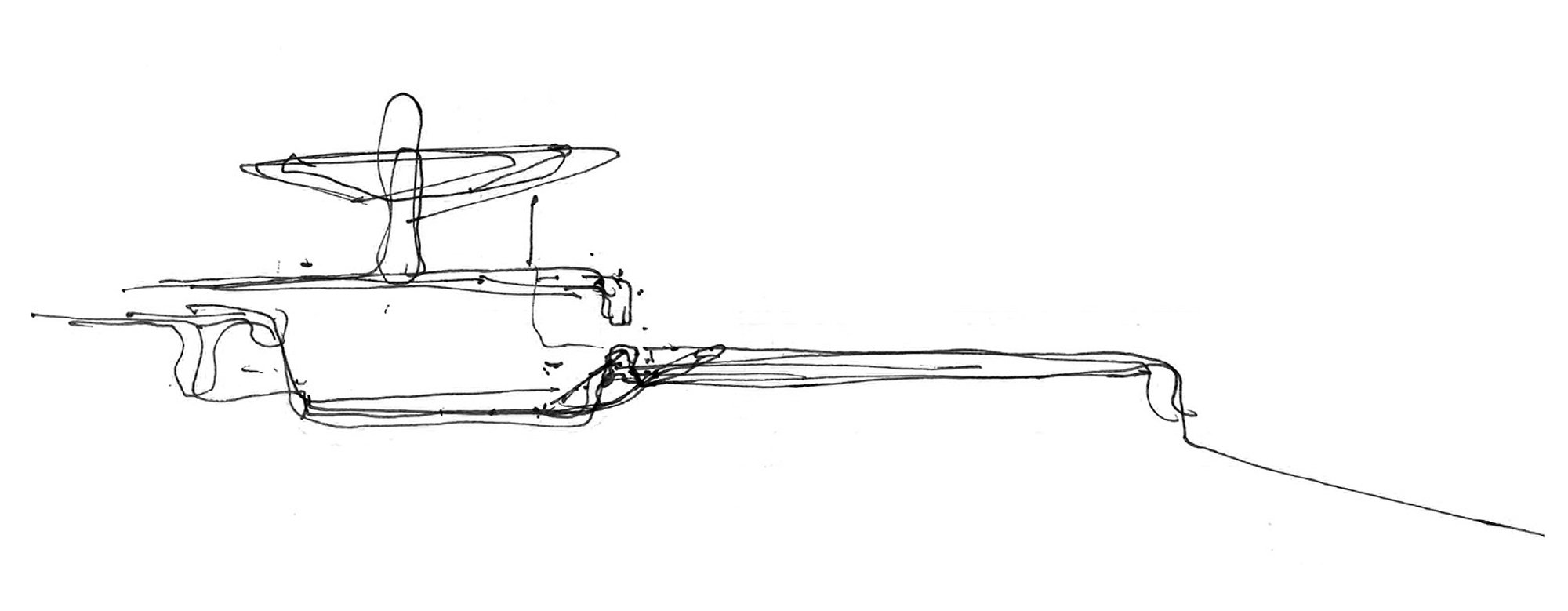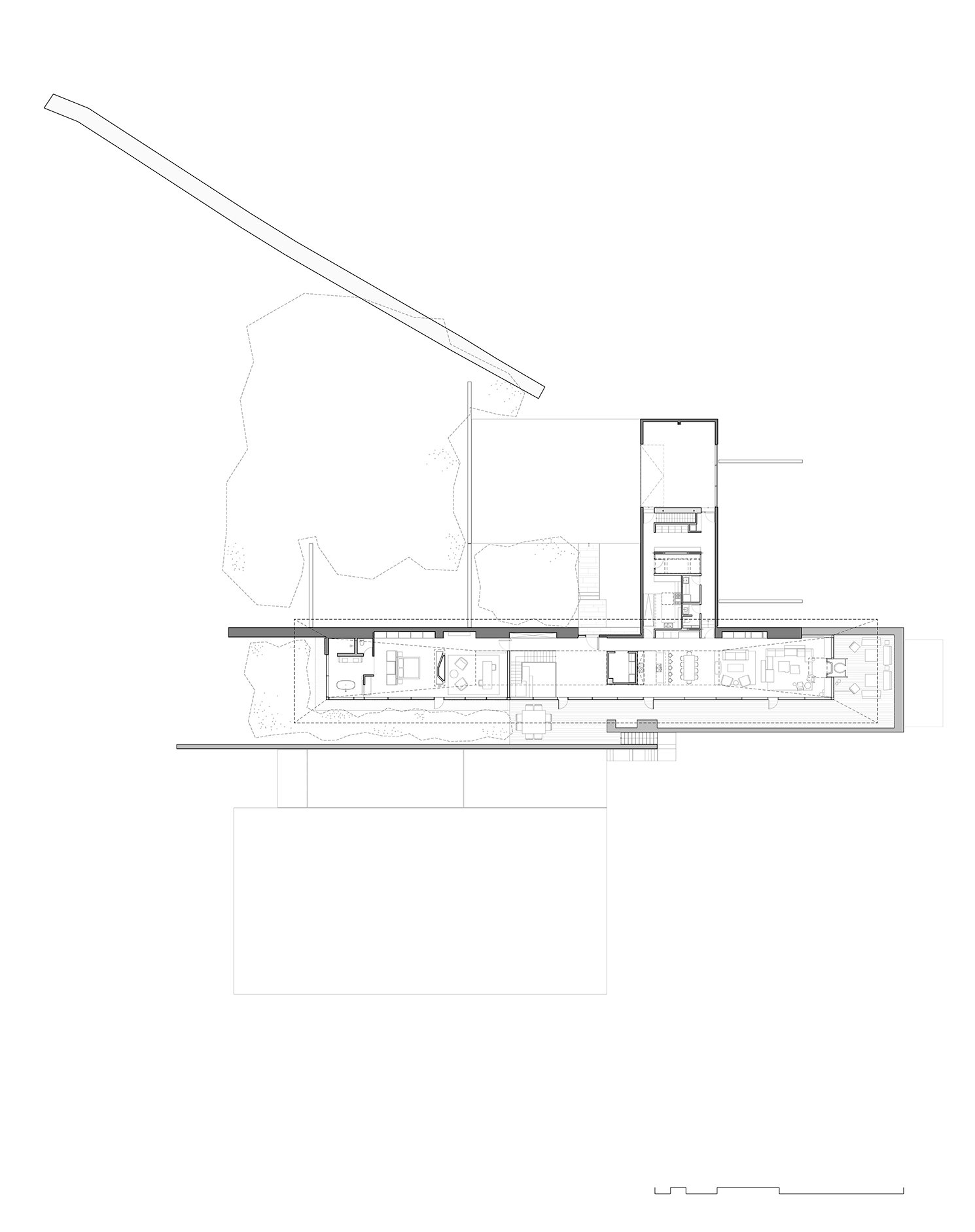Winter Retreat
Intended as a piece of land art to accentuate the subtleties of the surrounding Niagara Escarpment landscape, the thick stone base of this house engages the ground and registers the earth’s undulation. A thin wood-clad roof stretches above across the length of the building to highlight the horizon. Underneath this canopy, walls of windows open to an expansive terrace with views of the surrounding hills, linking the interior and exterior living spaces.
Taking advantage of its country setting, the house employs strategies not always available in urban sites. The dramatic roof overhang promotes passive heating and cooling by blocking summer sun while allowing full winter penetration and storage in thermal mass. Coupled with natural ventilation and generous fireplaces, these strategies allow for less reliance on traditional mechanical systems, and a closer relationship with the diurnal qualities of the surroundings. Furthering this connection are unique amenities integral to both the architecture and its systems, including an indoor pool and spa, and a reflecting pool that converts to a hockey rink during the winter months.
City: Caledon, Ontario
Size: 3700 sf.
Status: Unbuilt
















